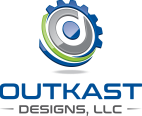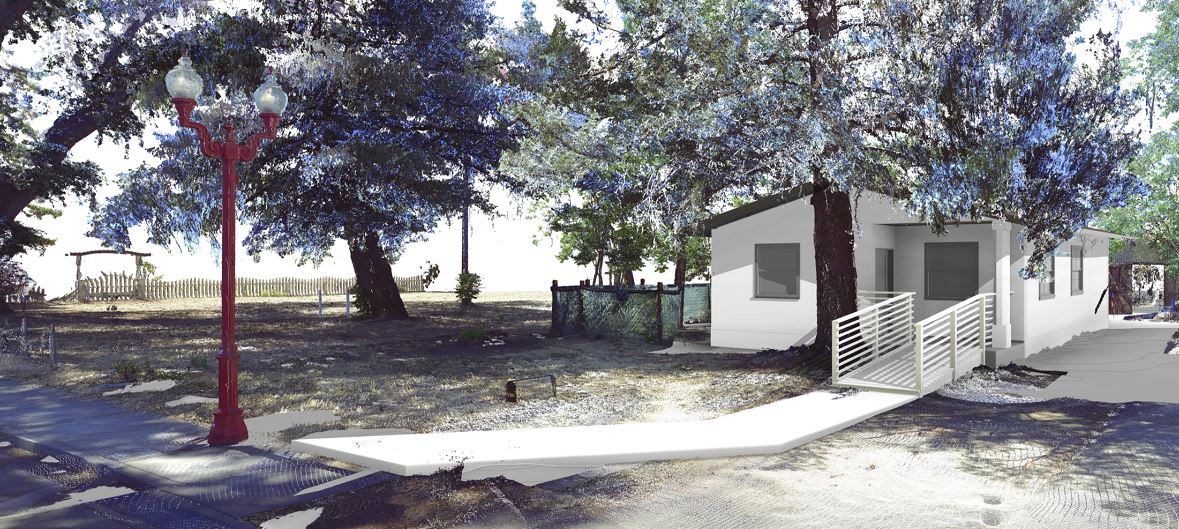Red Bud
Conceptual Improvement Plan
* Front -ADA Parking and Ramp- (Talk with Building Official about Hardship- Might Defer ADA Ramp)
* Back- Concrete Parking Pad
* Back- Remodel/Repair Back Sun Deck
* Exterior-Repair and Paint All Wall Surface
* Exterior- Have Roofing Contractor Verify Existing Conditions -Tin and Fasteners
* Exterior- Paint Logo to Front of Building
* Exterior- Building Official To Approve Existing Front Entry Door/Location- Currently Not Code Compliant.
* Exterior| Interior- Electrical Contractor Verify Exiting Conditions
* Exterior | Interior- Plumbing Contractor To Verify Existing Conditions
* Interior- Remodel Bathroom for ADA Compliance
* Interior- Repair Kitchen/ Break Room Area
* Interior-Paint all Wall and Ceiling Surfaces
* Interior- New Floor Surface
* Interior -Security Items
* Front -ADA Parking and Ramp- (Talk with Building Official about Hardship- Might Defer ADA Ramp)
* Back- Concrete Parking Pad
* Back- Remodel/Repair Back Sun Deck
* Exterior-Repair and Paint All Wall Surface
* Exterior- Have Roofing Contractor Verify Existing Conditions -Tin and Fasteners
* Exterior- Paint Logo to Front of Building
* Exterior- Building Official To Approve Existing Front Entry Door/Location- Currently Not Code Compliant.
* Exterior| Interior- Electrical Contractor Verify Exiting Conditions
* Exterior | Interior- Plumbing Contractor To Verify Existing Conditions
* Interior- Remodel Bathroom for ADA Compliance
* Interior- Repair Kitchen/ Break Room Area
* Interior-Paint all Wall and Ceiling Surfaces
* Interior- New Floor Surface
* Interior -Security Items
FILE DOWN LOAD
Click PDF symbol to download the file
| redbub_v3.pdf |
| pmap.pdf |

