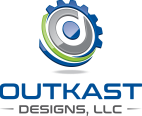3L Well Head
FILE DOWNLOAD
Click PDF symbol to download the file ( sheet size 24" x 36" )
| cvgs-3l.pdf |
Click button to download project scan - e57 file zipped
Autodesk Recap Software for viewing and downloading scans
Click Link to Recap software button to open Autodesk web page, sign up for free trial. Then create a Autodesk drive account. Once drive account is created please email me ( [email protected] ). I can then grant access to the scan. Autodesk will email you an invite.
Once Autodesk drive page has opened -click faro scan file left side of screen to open scan-once scan has opened you can double click the bubbles to move around to different locations. Note: If you have Recap loaded on your pc you can also down load scan to view on local device.
Once Autodesk drive page has opened -click faro scan file left side of screen to open scan-once scan has opened you can double click the bubbles to move around to different locations. Note: If you have Recap loaded on your pc you can also down load scan to view on local device.
